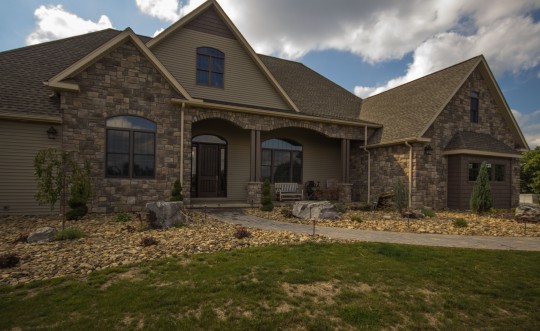Single Family Home Design
Type: Single Story
Foundation: Basement
Bedrooms: 4
Bathrooms: 4
| HOUSE PLAN MEASUREMENTS Main Level Sq. Ft.: 3,048 Total Finished Sq. Ft.: 3,048 Max Width: 88′-6″ Wide Max Depth: 75′-8″ Deep Max Ridge Height: 15′ 0″ |
HOUSE PLAN FEATURES Garage Information: Side Load Garage: 3 stalls Garage Sq. Ft.: 881 Kitchen Information: Size: 14′-0″ x 13′-4″ Island Size: n/a |
OTHER PLAN FEATURES This plan also includes Great Room with Fireplace Screened porch, porch, & patio Built-Ins Birchwood Full Home Design: Click Here |
%%wppa%% %%slide=20%% %%align=center%%
