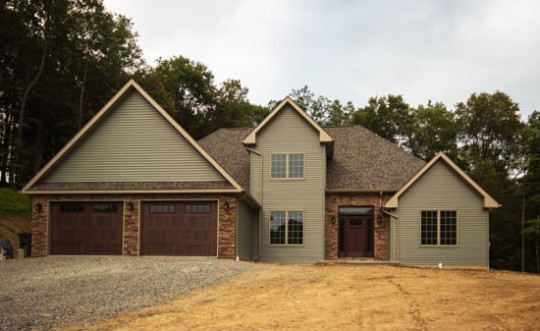Single Family Home Design
Type: 1 1/2 Story
Foundation: Basement
Bedrooms: 3
Bathrooms: 2
| HOUSE PLAN MEASUREMENTS Total Finished Sq. Ft.: 1774 Max Ridge Height: 16′ 10″ |
HOUSE PLAN FEATURES Garage Information: Front Load Garage: 1 over-sized stall Kitchen Information: Size: 10′-0″ x 10′-0″ with attached breakfast 10′ 0″ x 12′ 0″ |
OTHER PLAN FEATURES This plan also includes Great Room with Fireplace 6′ Palladian window in Master bedroom Cameron Full Home Design: Click Here |
%%wppa%% %%slide=26%%
